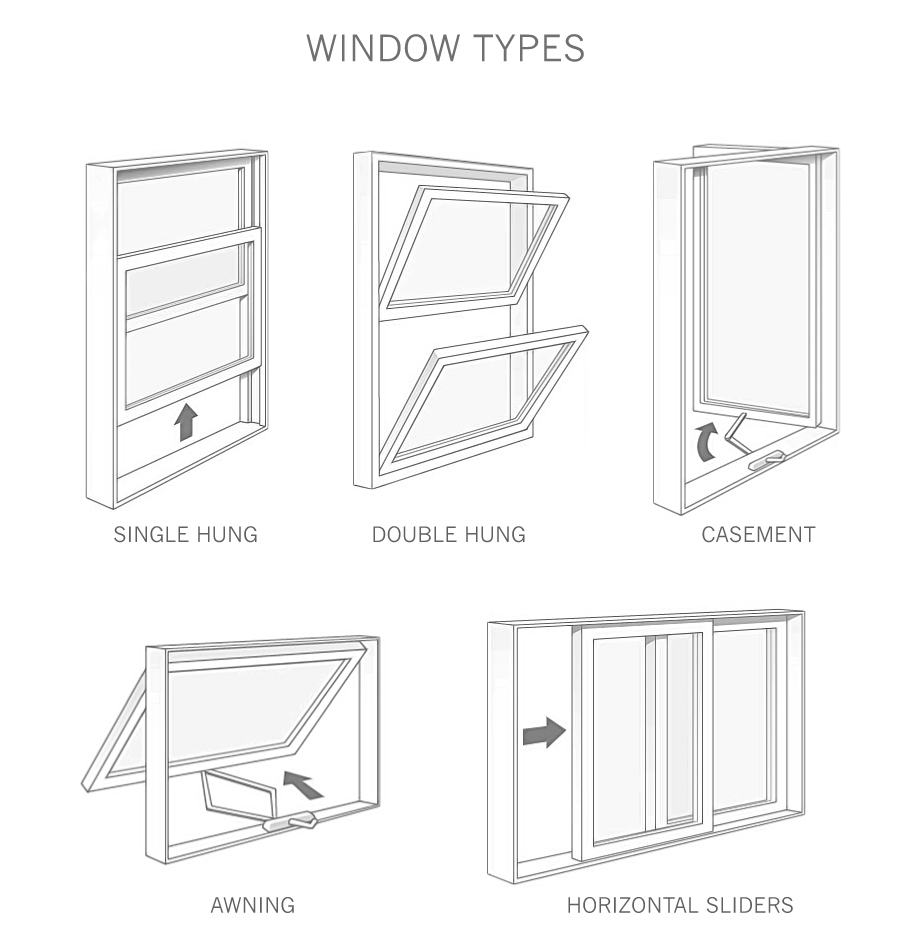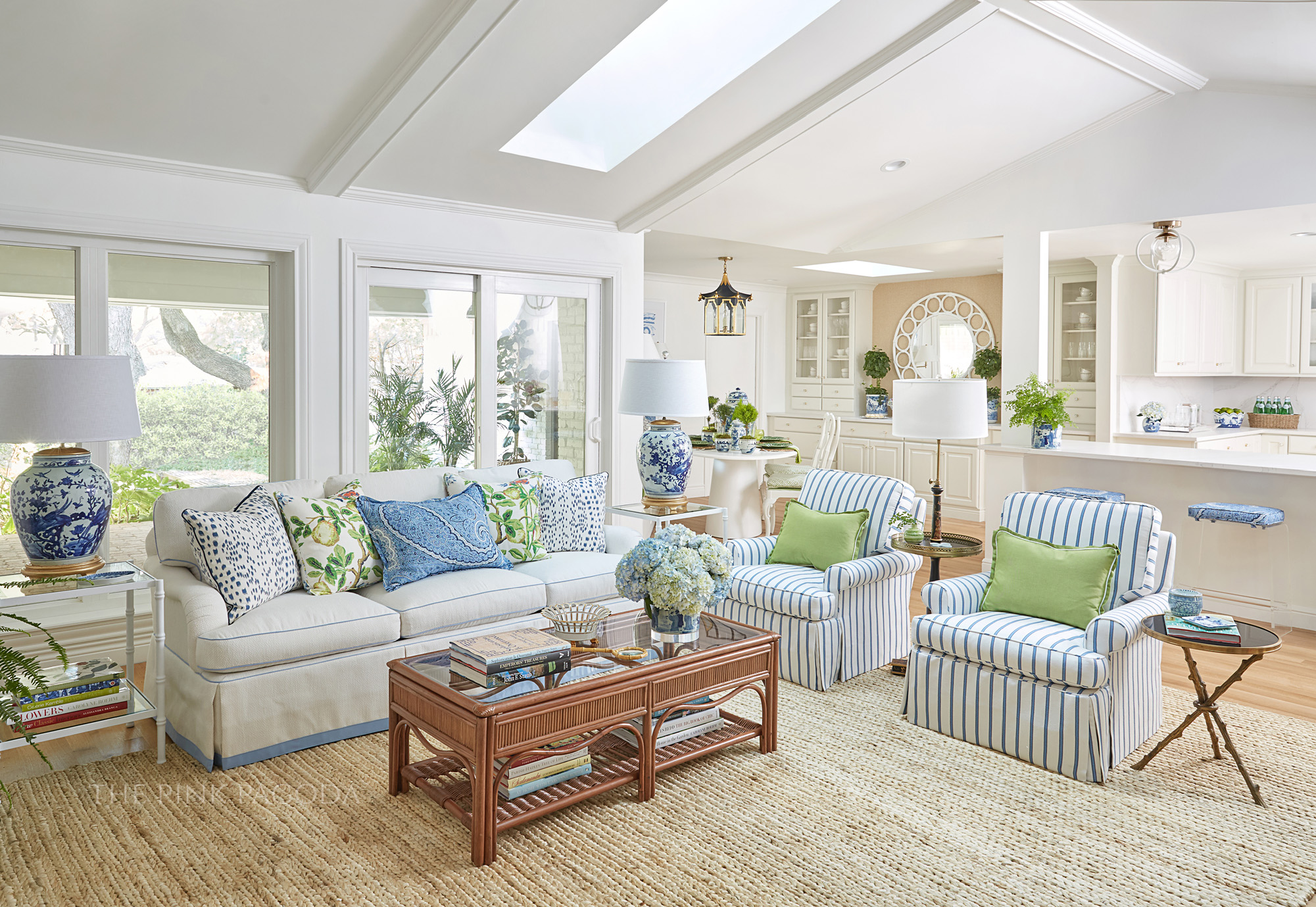All About Windows
I have a new (to me) house, and from the family room, breakfast room, and kitchen, the view from my new windows has improved drastically. If you missed it, I've recently renovated this area of my house for the Fall 2017 One Room Challenge™, which you can see here. Replacement windows were a priority.
If you can believe it, this is the same wall as the image above prior to A LOT. You can see why I wanted to replace the windows and doors. One obvious problem is that the window level doesn't match up to the level of the patio door, and with all the lines involved, it wasn't good. In addition, they were outdated taupe vinyl manufactured awhile back. It wasn't easy imagining these windows in the light, happy, fresh, open, sunroom style space I hoped to create.
via Coastal Living
I've never replaced windows before. I've lived in houses where the windows were original to the house. While they weren't the most energy efficient, they looked nice and were architecturally appropriate. My lack of knowledge required research. I had no idea I knew so little about windows.
Initially, I was set on french doors and windows with true divided light, or TDL. TDL means that every square/rectangle of glass in the window is individual and separate and is divided by muntins or grills. My former house had traditional TDL windows, and besides being what I was used to, it's a look I've always loved. The old windows that I replaced for my recent project were simulated divided light, or SDL. Basically, that means that there's one large piece of glass with either bars adhered to the glass, or placed between the glass to simulate separation.
It's super important to choose a window style that's right for the architecture of your house. If you're not sure which style works with your house, ask a designer or an architect you trust.
The house I've been renovating is a ranch house architecturally neutral enough to work well with traditional or non-grid windows. While I had planned to have traditional windows with grids installed, I started to notice and appreciate the simplicity of non-grid windows more and more as I scoured images during the planning stages of this project.
via Home Bunch
via Traditional Home
And, I began seriously considering it as an alternative. For a sunroom style space, the unobstructed glass would allow for more light, provide a clean, full view, and be far less busy visually which for me is becoming more and more appealing. What I'd not considered as I thought about window styles were the four skylights soon to be installed. I definitely thought the non-grid windows would be more consistent aesthetically in a sunroom-style space with skylights and decided that was the way to go. A friend I trust on all things home related had worked with Milgard Windows and Doors and had great things to say. Besides my friend's ringing endorsement, Milgard has a showroom and plant here in DFW, which was a huge plus. I visited, and was very impressed. That they came aboard as one of my One Room Challenge™ sponsors was exciting.
Milgard does a fantastic job of showing images of the different series they offer on their website. It was nice, though, to see examples in person. Hearing about the different window types was also helpful, and if you're not clear on the difference between single and double hung, or the difference in the way casement and awning windows function, Milgard has a page that makes it all easily understood here. I decided casement windows were the way to go for my space.
Here's the set of casement windows behind the breakfast table. After they were installed, I was amazed by the difference they made in the entire space. Not only are they such a huge visual improvement, I noticed a difference in the noise level. There was a crew out doing street maintenance half a block away the day everything was installed, and I could tell right away that the new windows and doors were blocking that noise. I also really like the way the sliding door opens, closes, and locks (the Milgard SmartTouch® technology) in one motion. It's super easy, and allows the locking mechanism to be hidden, which I love.
This image shows how well the non-grid style doors and windows work with skylights. However, even without the skylights, I still would have opted for this style. Between the family room and breakfast room, the entire back wall is made up of doors and windows, so their style and quality is extremely impactful to the room. I couldn't be happier with the results.










